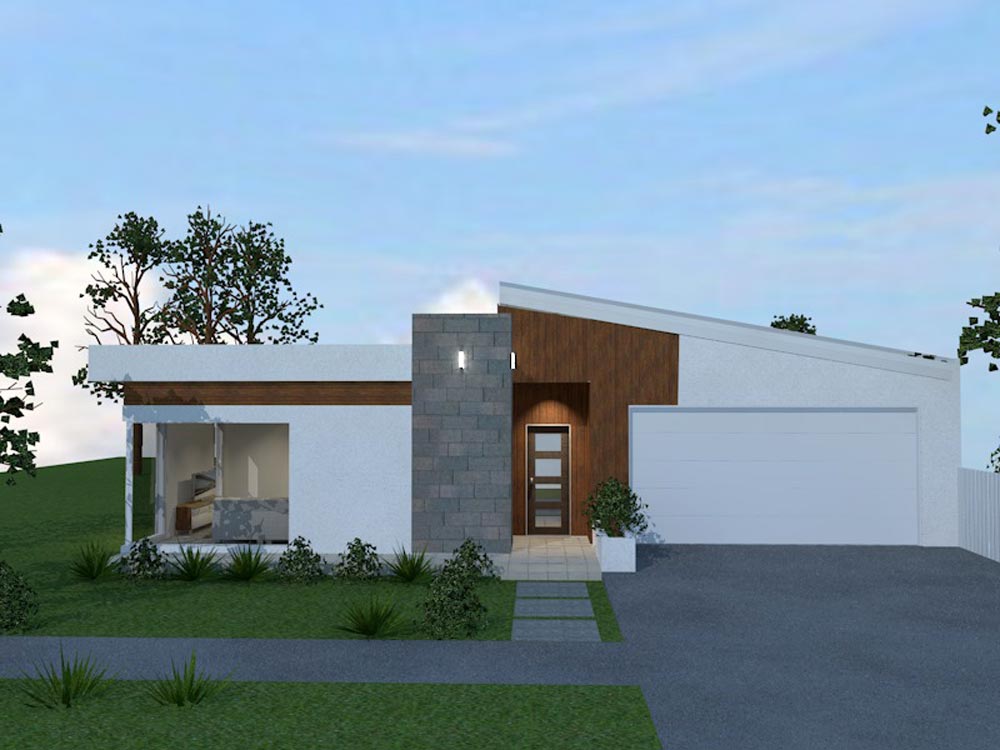1. space
The definition of spacious is not to have a lot of space; it’s to have ample space. Spacious doesn’t have to mean big. Any room can be spacious providing it can meet the purpose for which it was created or intended.
How can you make a room appear more spacious?
- Minimise clutter by employing smart storage solutions.
- Use light, low-contrast colours and use a shade of white on the walls and ceiling.
- Avoid drop-down lights. Use downlights instead.
- Use mirrored robe doors. Mirrors bounce light around, making everything appear bigger.
- Have large open entrances into small living areas to make them appear bigger.
- Use cavity sliding doors wherever appropriate.

2. function
Allow spaces to be what they need to be, not what you wish they could be. For example, many people want a formal lounge or a ‘parents’ retreat’. But in reality, when we get one of these, we rarely use it. Think about how many family homes you’ve been in where there’s that ‘special space’. It often sits there dormant behind the glass doors of what feels like Fort Knox.
As you think about what you need in a floorplan, consider what purpose each space will serve for your family. If what you really need is a rumpus room, call it that and relish in the glory of tripping over brightly coloured plastic toys as you scrunch soft crumbly crayons into the carpet. Trust me, I’ve been here. To fight it only makes the defeat that much more painful.
Here are some low-value spaces and the high-value spaces that have generally replaced them:
- Goodbye bar and hello open kitchen and alfresco dining.
- Goodbye powder room and hello butler’s pantry.
- Goodbye formal lounge room and hello home office with kids’ study area.
- Goodbye guest room and hello kids’ rumpus room.
As for the theatre room, well, the jury is still out for me on this one.

3. harmony
Think about the relationship between one space and another. When you are looking at floorplans try to visualise yourself and others using the different spaces at the same time. Your best floorplan should facilitate harmony among the users.
What helps facilitate a harmonious home?
- Separate living areas at opposite ends of the house.
- A family toilet separate from the family bathroom.
- Bedrooms positioned well away from the kitchen and living areas.
- The parents’ bedroom close to the second living area so that, in the rare event that you had some time to yourself, you could ‘close off’ your area.
- Cavity sliding doors that shut off sections of the home.

4. balance
The walls of a floorplan should align and feel balanced. While homes aren’t typically symmetrical, there should be a feeling of symmetry throughout the home. No little bits jutting out here and other bits jutting out there. That’s just messy and makes the home feel awkward. The more streamlined the design, the more balanced the space.

5. adaptability
Families grow up FAST. Create spaces that can adapt and change as your family grows. The games room today might become the home gym of tomorrow. Avoid overdoing permanent fixtures that are built into the blueprint of your home, such as built-in entertainment cabinets, bars, bookshelves and desks, to name a few. Keep your options for the future open.

6. prospect & aspect
Your home should look good from the outside and the outside should look good from the inside. Give consideration to the elements of your façade. Consider the value you place on being ‘street proud’. If you’re on a tight budget, take onboard one of my favourite sayings – ‘less is best, more is a bore’ – and jump on the butler’s pantry bandwagon instead. (Can you tell I really want one of these?)
As for the aspect, when choosing or designing a floorplan, consider carefully the location of the windows. What will they be looking into/onto? I can’t emphasis this enough. You’d be surprised by how often it’s overlooked. In fact, this even trips me up now and then. Only recently we had to cut down a full-size window and reframe a wall as I had underestimated the overlooking issue and didn’t want to have to install unattractive screening over the window. Often it’s just a matter of shuffling things around and improvising a bit to get it right. But don’t wait until it’s too late. Think about this when you are creating or choosing your floorplan.

7. feeling
When you are designing your home make it your priority to create a ‘feeling’ rather than a ‘look’. The ‘feeling’ of your home is its innate quality. The thing that makes you smile as you walk in the door each day. It’s the part that’s solid and unchanging. You create your ‘look’ later with all your transferable decorating elements, such as furniture and so on.
What things might determine the ‘feeling’ of a home?
- Paint colours, flooring and curtains
- Ambience of light created by placement of windows and lighting
- Style of fixtures and fittings
- Ceiling heights
- Profile of skirting and architraves
- Openness of space.
- The natural flow of the floorplan

in summary

A floorplan can have the things that you need such as 3 bedrooms, 2 bathrooms, a double garage etc. But, does it have the design elements that will make it a beautiful place to live?
quote
![]()
A floorplan might have what you need but does it expel the energy you want to feel?
- Natalie Stevens


