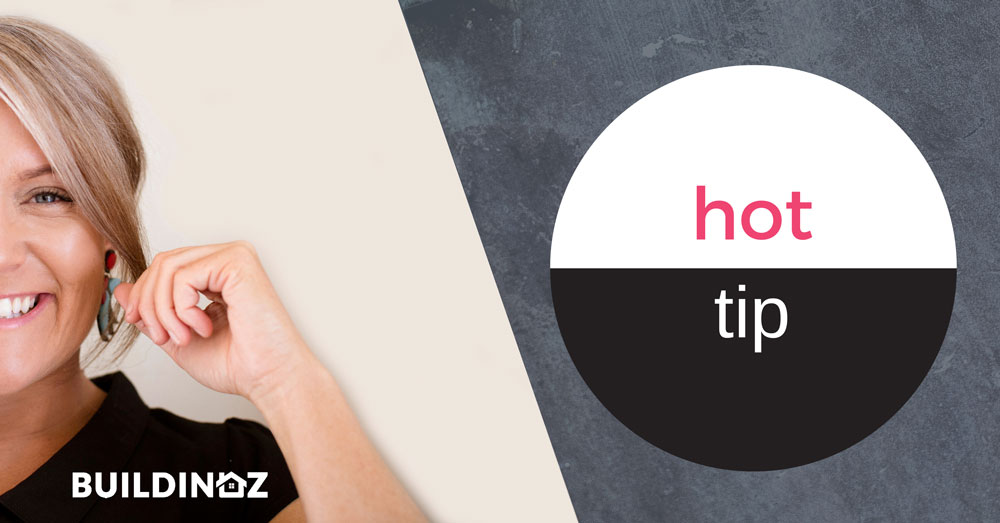building designer / draftsperson
When you work with a building designer you will not be using an existing set of plans, as you would with a volume builder, but working with them to create a unique design. Or you may have found a floorplan that you like but that needs work to make it one you love.
Building designers often work under architects or engineers to transform their ideas into detailed technical drawings, but they can also transform your ideas into a complete set of working drawings.
Drafting is the process of creating technical drawings that include the full specifications of the components and elements required to build a home. Drawings will show all dimensions and elevations and include detailed systems of the house such as ducting, plumbing and electrical. A full set of ‘working drawings’ or ‘building plans’ make up the document that communicates the requirements of the home to the builders and tradies.
Today, drafting is undertaken using computer-aided design software, making it possible to make changes and alterations instantaneously.
Costs associated with engaging the services of a building designer depend on the scope of the work required.
This might include:
- Preliminary sketches
- Detailed sketches
- Alterations
- Planning permit application
- Structural engineering
- Energy rating report
- Structure plans for electrical, plumbing and ducting
- Schedule of construction materials
- Full specification schedule
As a general guide, for the process of going from conceptual sketches to finished working drawings, you could be looking at paying anywhere between $2,500 and $10,000. Costs may vary between metropolitan and regional areas and may take the form of an hourly fee, a fixed price or a percentage of project costs.
You might choose to engage drafting services when you:
- Want to design your home using your own simple ideas
- Have an existing sketch or plan that you want to alter to suit your needs
- Want to plot an existing plan onto your block
- Need to prepare sketches for a planning application
- Need to create working drawings from a plan for a builder

NOTE: It's vital for your success that you choose a building designer that has a good understanding of building costs. Otherwise you run the risk of them designing a home that you can't afford to build.
Once you have your builders quotes and are in negotiations with builders, you may revisit your design and massage the elements of elements of the home to ensure everything will fit within your budget perfectly.
This is the time when you become a team. You, your potential builder and your building designer can now start working together to nail down the details. You can learn more about this process by reading the case study in Module 2 Working with a Custom Builder.
You can find a draftsperson by visiting the Design Services Association in your state. Alternatively, you can explore options in your local area.
in summary

If you want to own the copyright to your floorplan and be in control of who gets to quote it then using a building designer is a good way to go.
quote
![]()
Owning your floorplan = Owning the quoting process
- Natalie Stevens
have a question?
We could not show the form to you, form id 5 please contact administrator.

